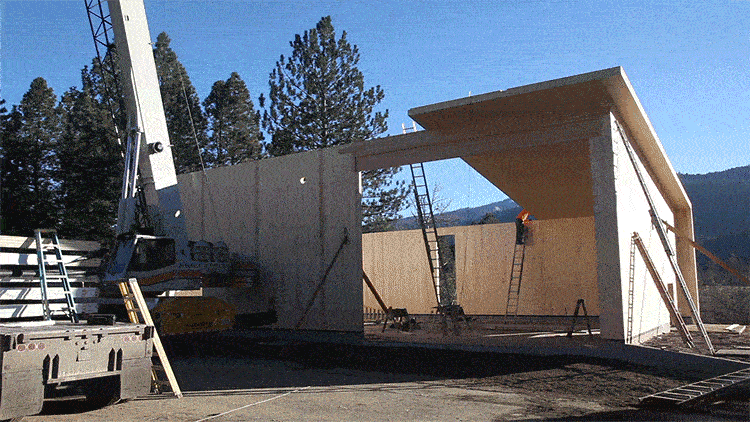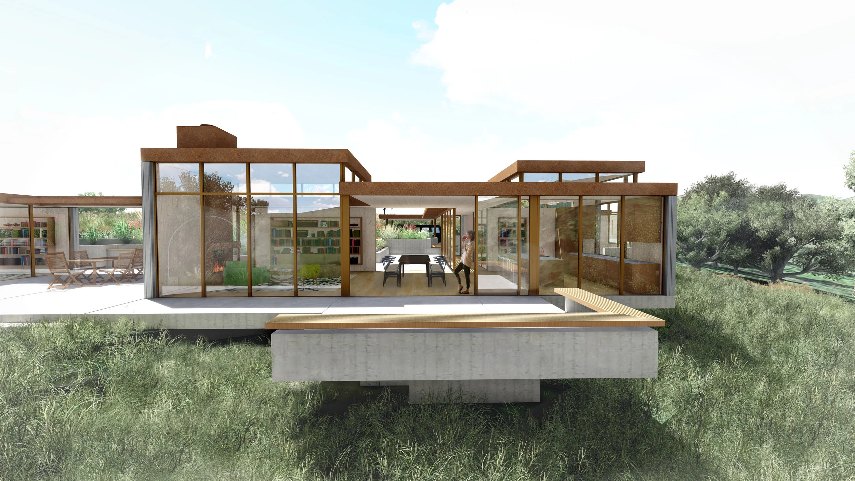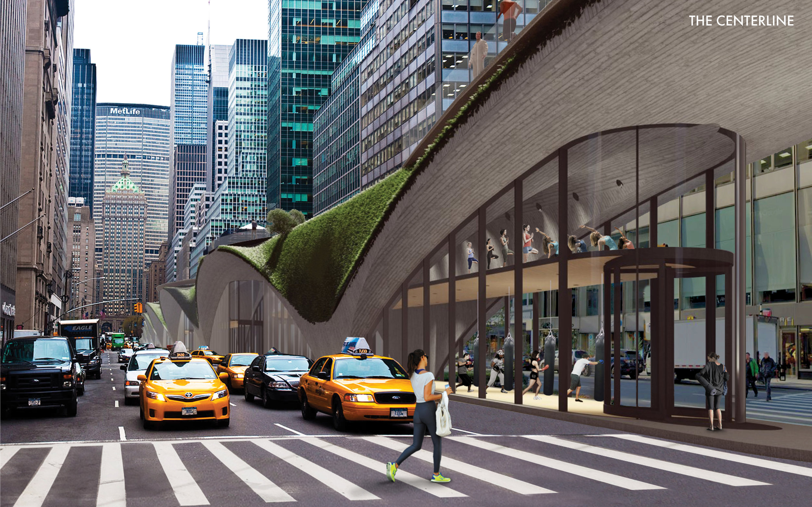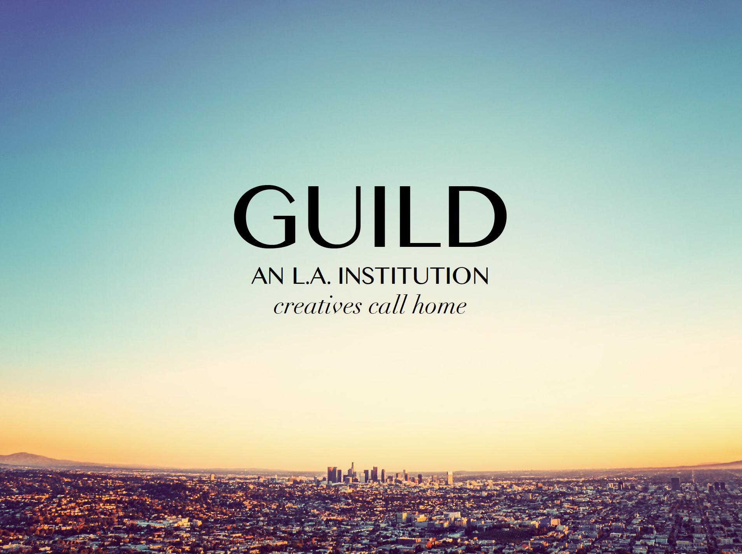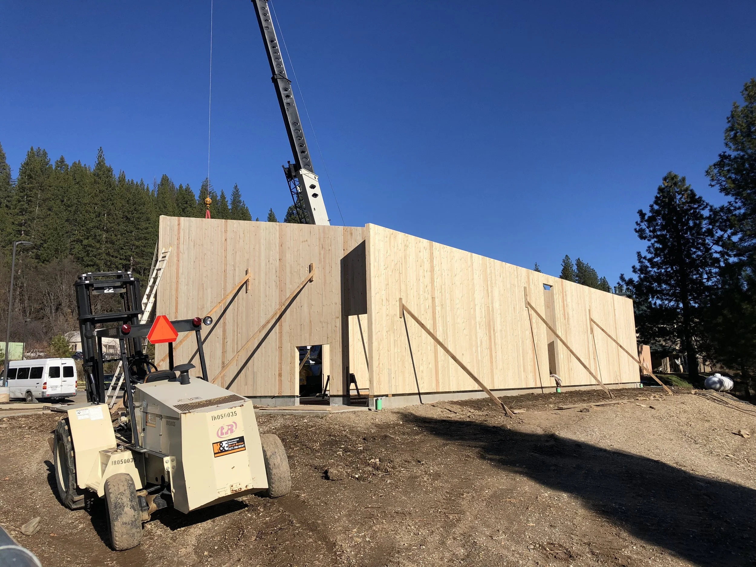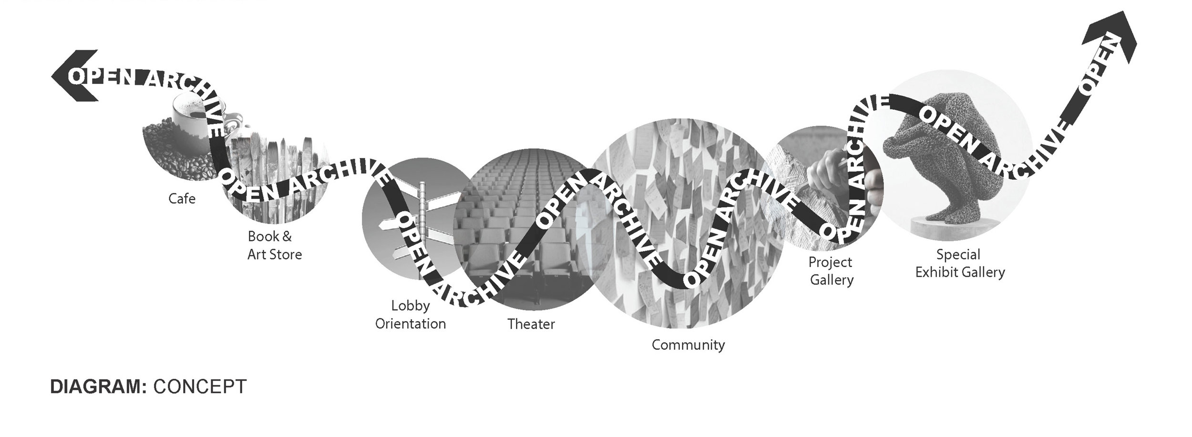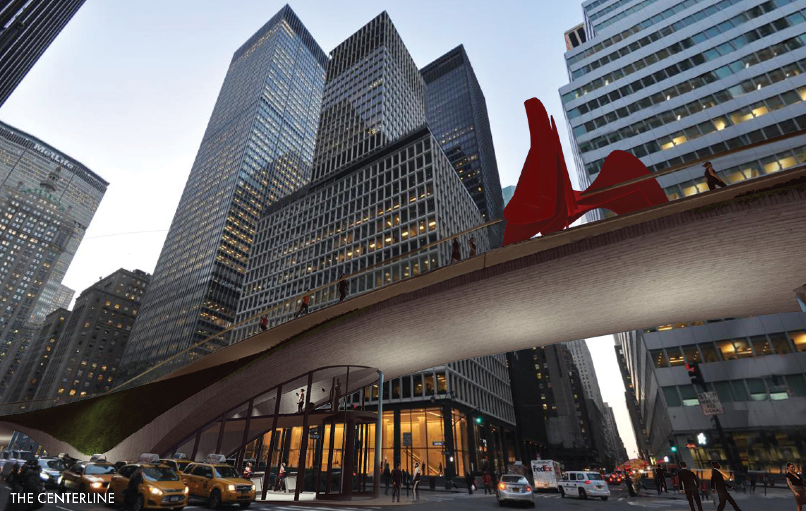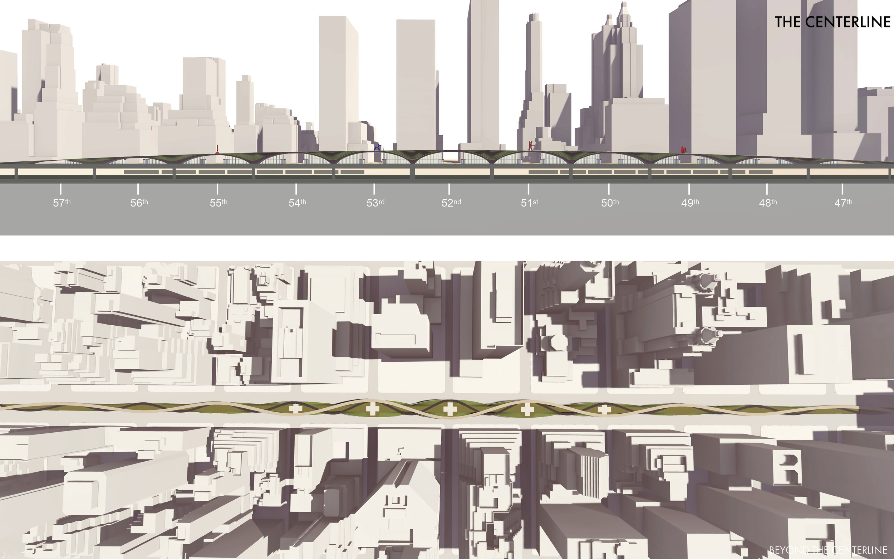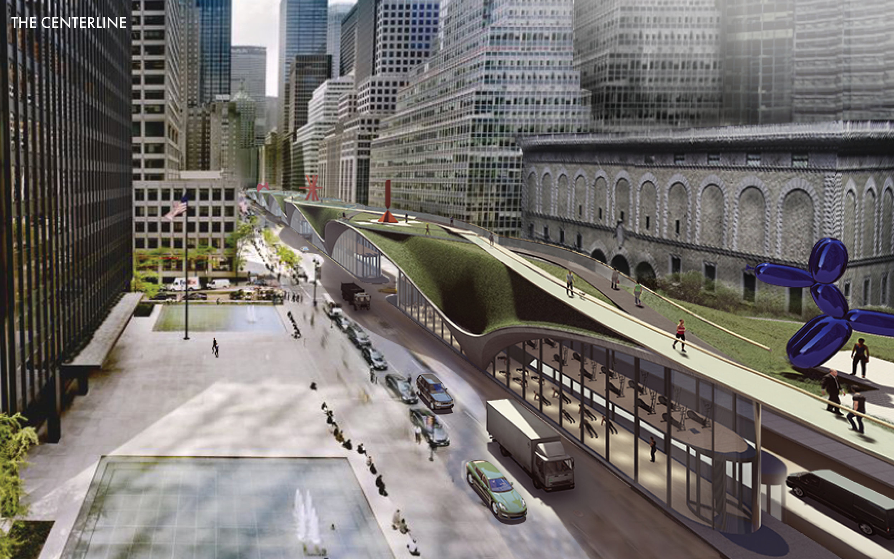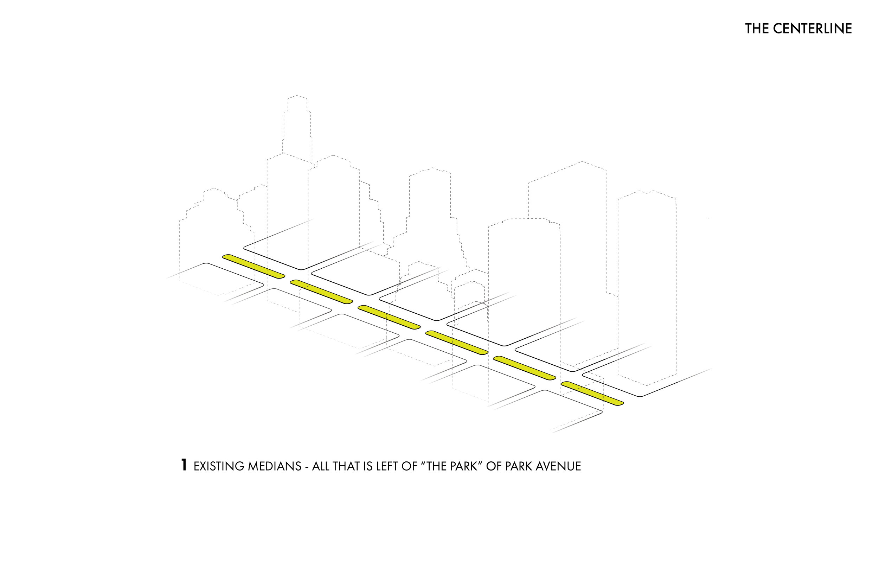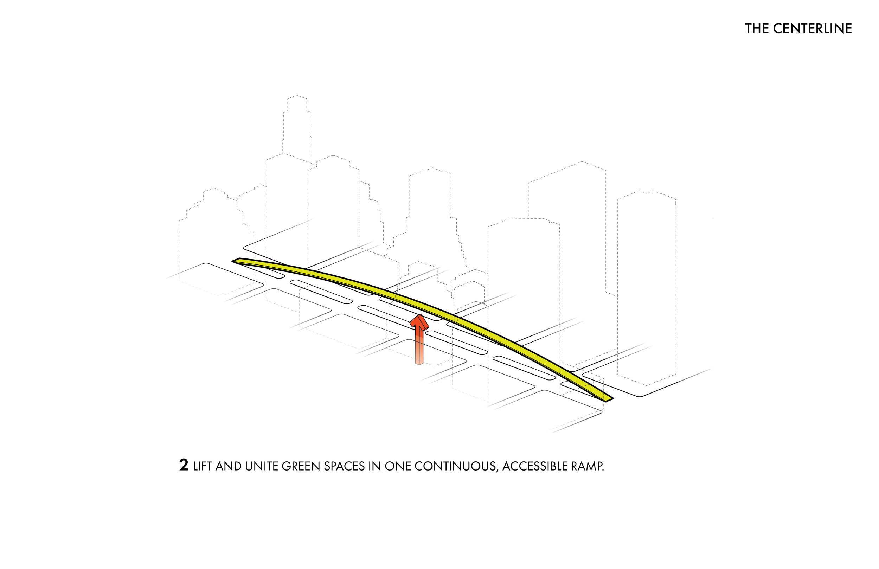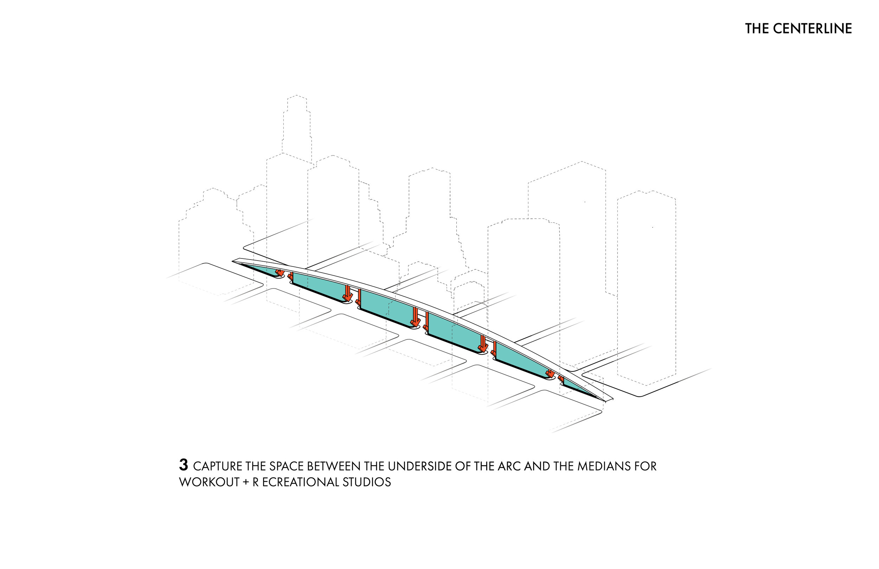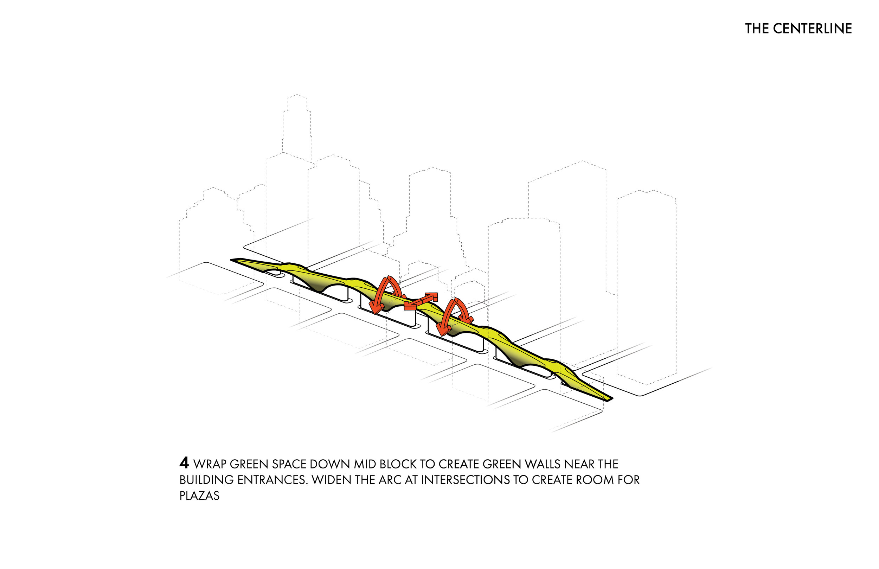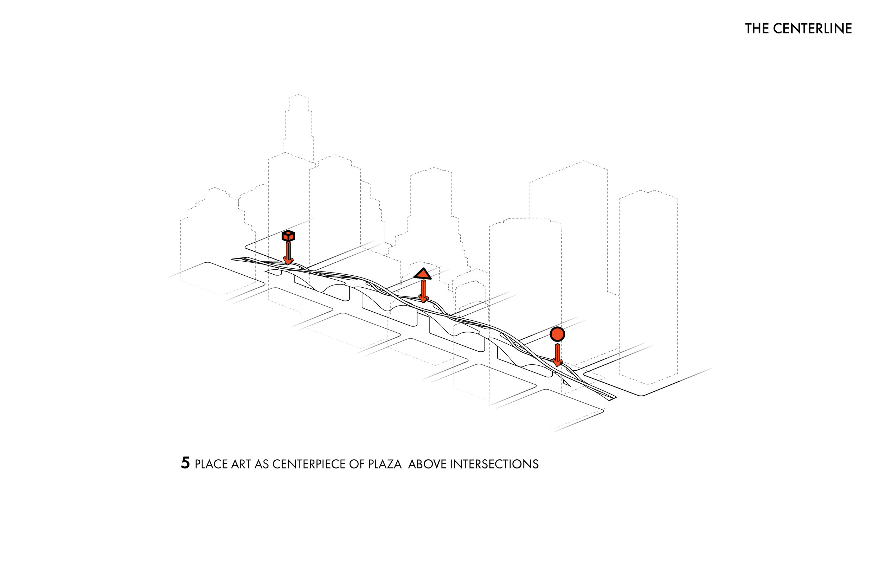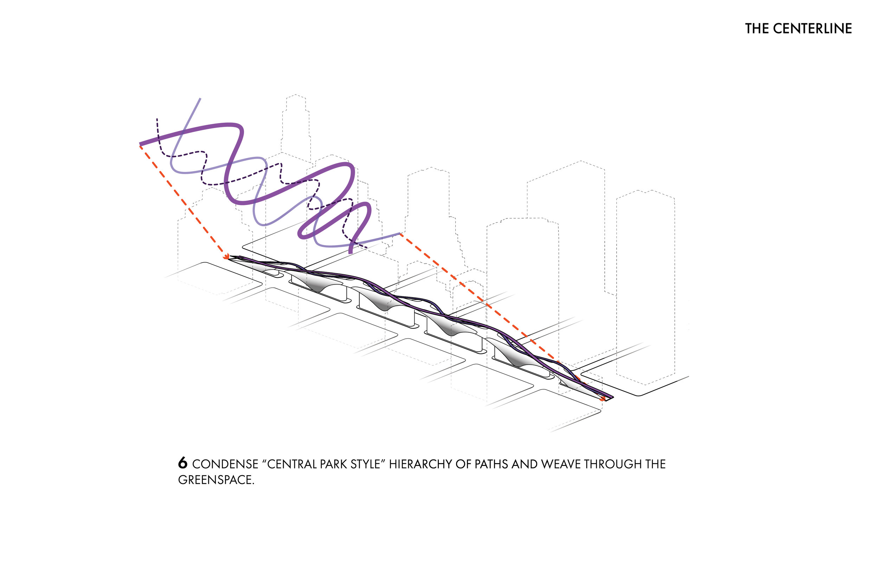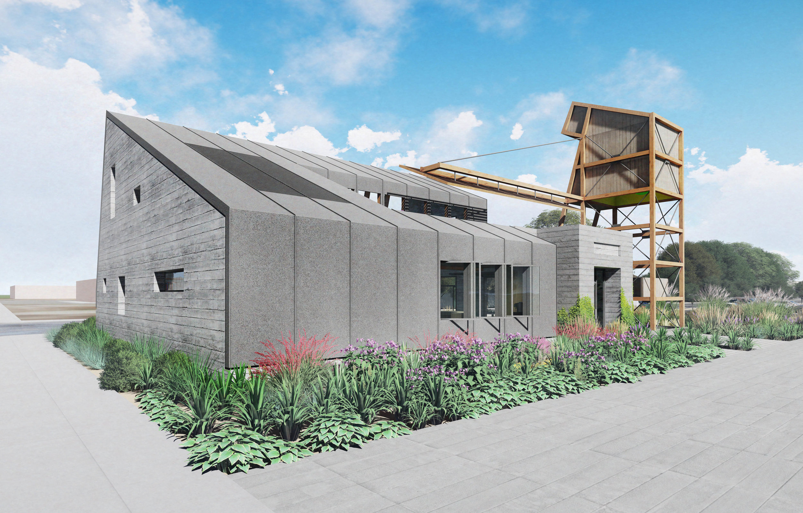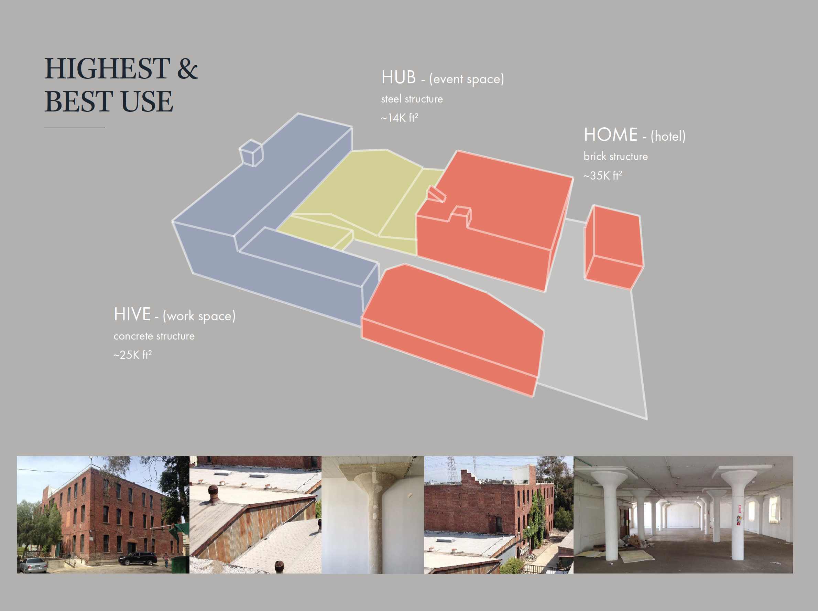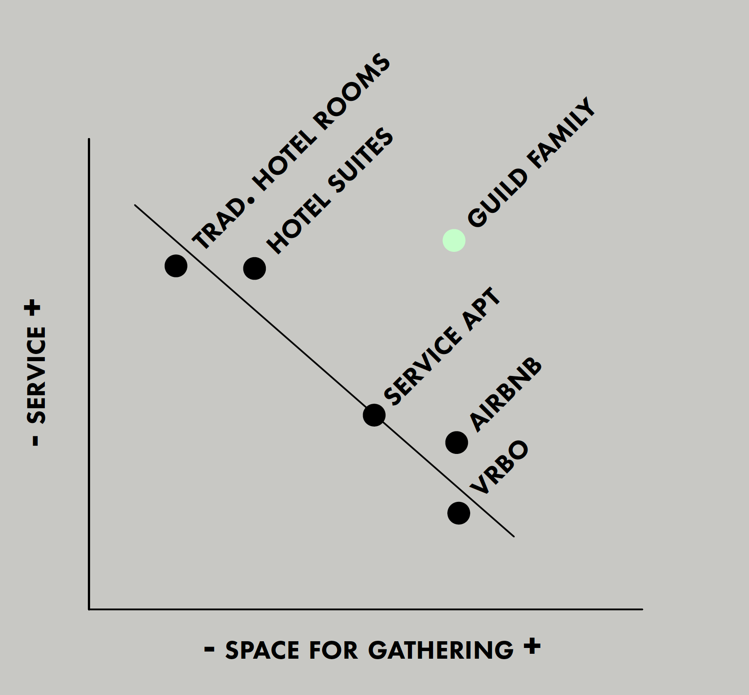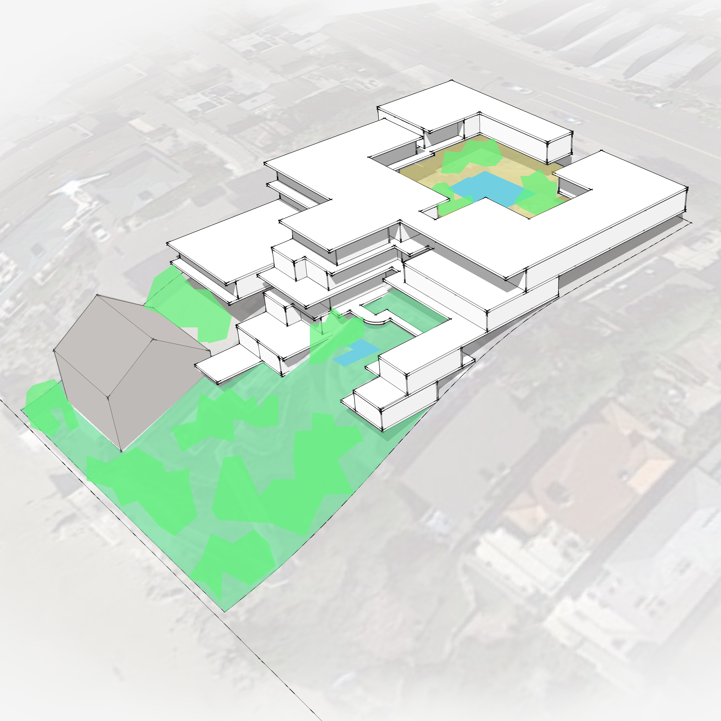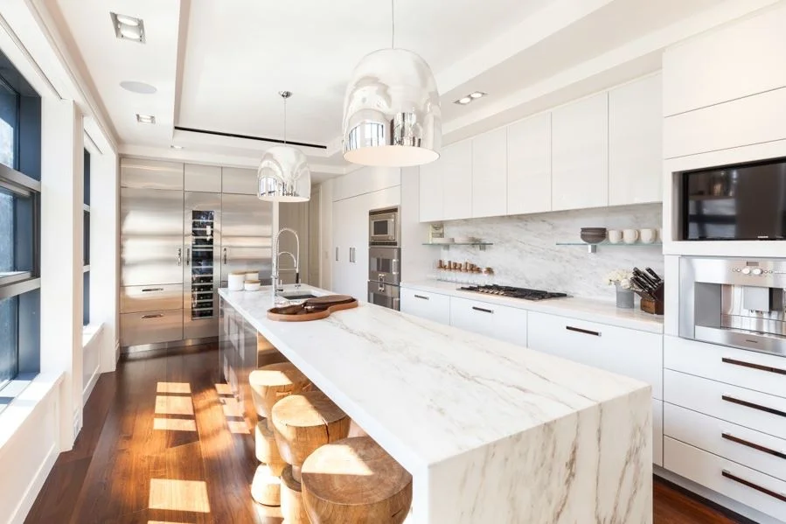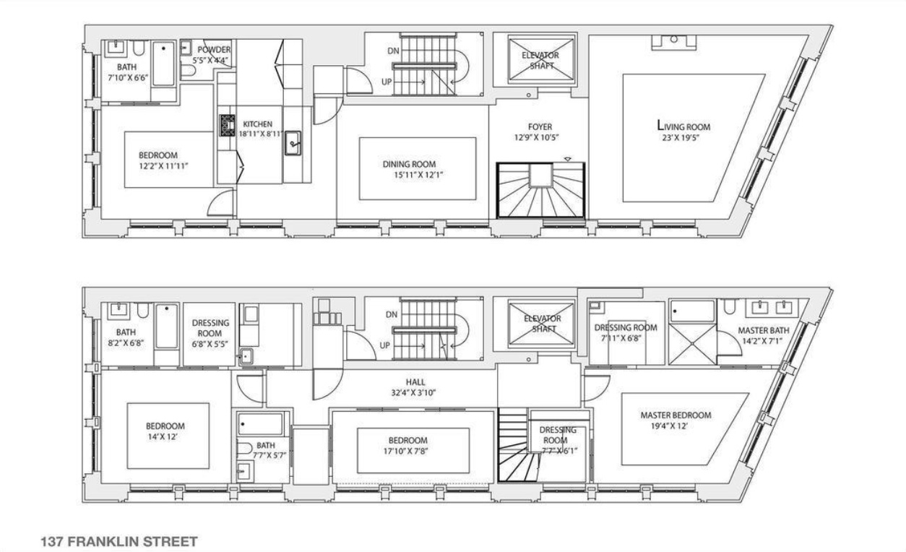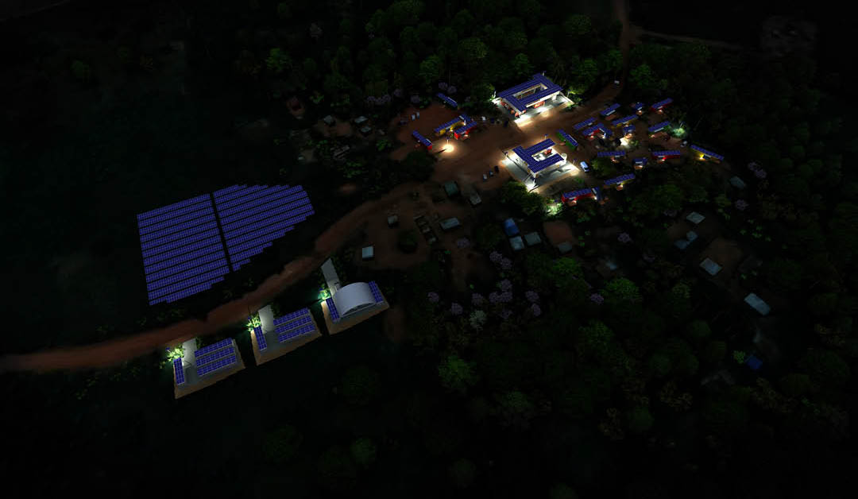SITE PLANNING CONCEPT
In order to create connection, openness, and unity between the separate building programs, it was necessary to combine all of the program into a continuous building. Much of the site located on the south slope is steep and rocky. Our approach was to fit as much program into the flat portion of the site and place the additional program on the adjacent site.
We then create three bridges that connect the two sites: One exterior at at level 2 and two enclosed at level three. At the ground level the building entrances are adjacent and are connected by a crosswalk which spans the short street. In this way we create a dramatic connection to the adjacent site, while achieving a single continuous building.
By concentrating the program to the limited areas of the two sites allows the for preserving the existing trees on the main site and leaves the smaller uphill site open for a community teaching garden and the small site across the street open for a sculpture garden, bus stop and overflow parking. The community teaching garden is an informal interface between the surrounding neighborhood and the new institution - giving the neighbors a sense of ownership in the institution. The sculpture garden welcomes mass transit visitors and is part of the entrance sequence for the general public.
The third floor volume floats above the slope with a geometric clarity defined by the setback from the property line along the main street. The street side facade of the lower floors follow the same setback, while the north side of the floors below step and adjust to nestle against the hillside. This allows the building to have a light footprint, and integrate into the hillside with a reduced amount of cut and fill.
By making these concise moves, we have created a connected, open and unified landmark building in harmony with the surrounding environment; a gateway to the artists, scholars and natural beauty in the hills above.
PROGRAM DISTRIBUTION
Sectionally, the building is arranged into three main zones: The parking garage, the main program platforms, and the closed archive / offices above. The parking garage is entered via a ramp on the north east corner of the building. The garage ramps down, following the natural slope of the site to minimize excavation. The freight as well as the passenger elevator service the garage. The main level is composed of a series of 5 programmatic platforms that step up by a .75 meter increment in elevation from southwest to northeast. The final platform level is at the same elevation as the second floor, and thus progression from southwest to the northeast transports you from the first level to the second floor. The stepping allows for an informal separation between programmatic spaces even when they are not separated by actual partitions.
The first platform contains the cafe and art & book store. This is the most informal public space, directly accessible from the street and open long hours. The next platform is the lobby and orientation. This is place for getting info, buying tickets, and a display explaining how the open archive works. The next platform is the community space and theater, and forms the center/hub of the building. Here the spaces are double height, with ample daylight from a skylight above. This is a space where you can see into almost every other space - allowing visual interaction and connection between the complementary programs. The level change in this platform allows for seat steps for presentation and small group gathering. The stage in the theater is at the same level as the community platform, allowing for seamless connection between the community platform and the theater.
The next platform is the Project Gallery which is highly visible from the open archives, the community platform and the special exhibit gallery. This is a messy workspace where the process of art creation is on display. The final platform is the special exhibit gallery. This is white box gallery with a flexible floor plan containing movable partitions. Of the major programs, this is the most formal, and the furthest removed from the entrance/street.
The open archive acts as a connector or programmatic “glue” between the closed archive on the 3 rd floor and the major public programs on the platforms below. The open archive weaves through every public program, creating a cultural ecosystem. On the ground floor, it occurs in pockets along the circulation. On the second floor, it takes the form of catwalks and balconies that access the storage walls and overlook each space. When it reaches Pyeonchang 20-gil road, it becomes a sky bridge, connecting the main wing of the building to the cafe, book store and outdoor terrace. As it meanders through the building, the open archive connects people and program, facilitating research, learning, creation and enjoyment. Placing the permanent archive, research lab and office on the 3 rd floor allows the 1 st and second floors of the building to be almost entirely accessible to the public. The closed archive and the office space occupy each end of the third floor volume, while the research, reference and preparation programs are in the middle and act as intermediary, filtering media to and from the public display space below. Here, the floor plate is one level, and spans across Pyeongchang 20-gil road with a second set of enclosed sky bridges to connect the offices to the main building.
OPEN ARCHIVE STORAGE + DISPLAY SYSTEM
In order to create a true Library-Museum- Archive hybrid, a new paradigm for display and storage is needed. We propose taking the bookcase (a staple of the library) and expanding its function an armature for the open archive. Every area of activity has an opportunity for display and storage in the open archive storage. Specifically, artifacts, records, tools products of what is created in the space adjacent to each open archive wall, will be stored and displayed within them. In its most primitive form, it is simply a bookshelf. However, with simple infilling of the sections, the open archive infrastructure can serve a multitude of purposes, including: walls, cabinets and drawers, painting display, sculpture display, flat files, bookcase, digital media display, whiteboard, window, door, structure, green wall etc… For instance, in the theater, storage for costumes and other props, that accumulate over time and create a record of the performances and events that have occurred there. In the informal community kitchen there is storage space for cooking supplies and utensils as well as space to store physical documentation of the events that have taken place in that space. It is designed with flexibility in mind - allowing reconfiguration for future uses.





